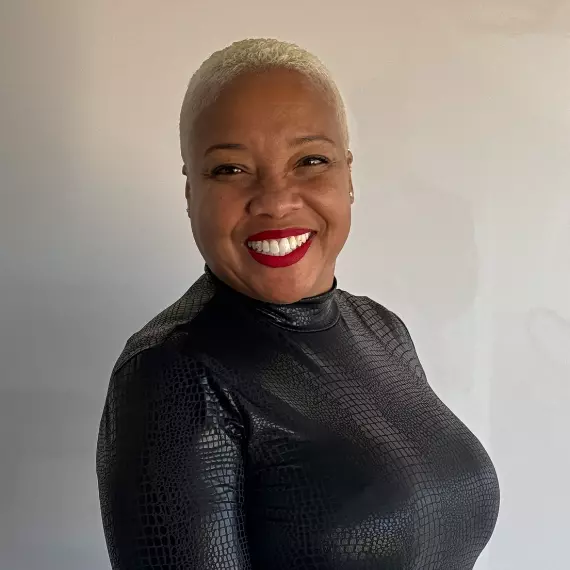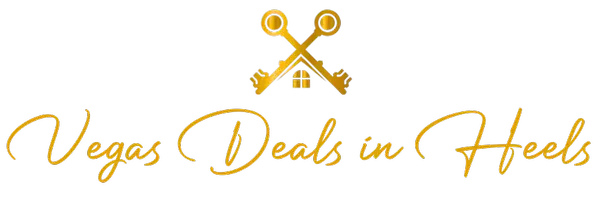For more information regarding the value of a property, please contact us for a free consultation.
Key Details
Sold Price $475,000
Property Type Single Family Home
Sub Type Single Family Residence
Listing Status Sold
Purchase Type For Sale
Square Footage 2,163 sqft
Price per Sqft $219
Subdivision Charleston Lewis Homes
MLS Listing ID 2697575
Sold Date 08/15/25
Style Two Story
Bedrooms 4
Full Baths 1
Half Baths 1
Three Quarter Bath 1
Construction Status Good Condition,Resale
HOA Y/N No
Year Built 1976
Annual Tax Amount $1,742
Lot Size 10,018 Sqft
Acres 0.23
Property Sub-Type Single Family Residence
Property Description
4 BEDROOM HOME WITH 3 CAR GARAGE, SPORT POOL, AND HUGE BACKYARD ON 10K LOT, NO HOA!!! Extra security and privacy with motorized Rolladen shutters. Backyard is HUGE and perfect for pets, kids, or anyone that just wants their space. The lot size and custom covered patio gives it a resort style feel and comes with the type of pool and spa you don't see in the newer homes with the smaller lots. All appliances and water softener included. Laminate flooring in kitchen and family room, carpet in the bedrooms. Custom shutters in the formal living and dining rooms, and master bedroom. Finished 3 car garage with extensive cabinetry, overhead racks, and metal shelving for additional storage. Lots of space on both sides of the house for even more storage or your own landscaping ideas. One of the bedrooms has built in office furniture for those working remotely but can be removed by anyone that needs the additional sleeping space. Roof less than 10 years old.
Location
State NV
County Clark
Zoning Single Family
Direction South on Rainbow from Summerlin Parkway or 95 Fwy, left on Westcliff, right on Lorenzi, left on Celeste, left on Broxton.
Interior
Interior Features Window Treatments
Heating Central, Gas, Multiple Heating Units
Cooling Central Air, Electric, 2 Units
Flooring Carpet, Laminate, Linoleum, Vinyl
Fireplaces Number 1
Fireplaces Type Family Room, Gas
Furnishings Unfurnished
Fireplace Yes
Window Features Blinds,Plantation Shutters,Window Treatments
Appliance Dryer, Dishwasher, Electric Range, Disposal, Microwave, Refrigerator, Water Softener Owned, Washer
Laundry Electric Dryer Hookup, In Garage
Exterior
Exterior Feature Burglar Bar, Patio, Private Yard, Storm/Security Shutters, Sprinkler/Irrigation
Parking Features Exterior Access Door, Garage, Garage Door Opener, Inside Entrance, Private, Shelves, Storage
Garage Spaces 3.0
Fence Block, Back Yard
Pool Gas Heat, In Ground, Private, Pool/Spa Combo
Utilities Available Cable Available
Amenities Available None
Water Access Desc Public
Roof Type Composition,Shingle
Porch Covered, Patio
Garage Yes
Private Pool Yes
Building
Lot Description 1/4 to 1 Acre Lot, Drip Irrigation/Bubblers, Desert Landscaping, Landscaped, Trees
Faces East
Story 2
Sewer Public Sewer
Water Public
Construction Status Good Condition,Resale
Schools
Elementary Schools Adcock, O. K, Adcock, O. K
Middle Schools Garside Frank F.
High Schools Bonanza
Others
Senior Community No
Tax ID 138-35-214-003
Security Features Security System Owned
Acceptable Financing Cash, Conventional, FHA, VA Loan
Listing Terms Cash, Conventional, FHA, VA Loan
Financing FHA
Read Less Info
Want to know what your home might be worth? Contact us for a FREE valuation!

Our team is ready to help you sell your home for the highest possible price ASAP

Copyright 2025 of the Las Vegas REALTORS®. All rights reserved.
Bought with Jonathan Figueroa Rosales Paradigm Realty



