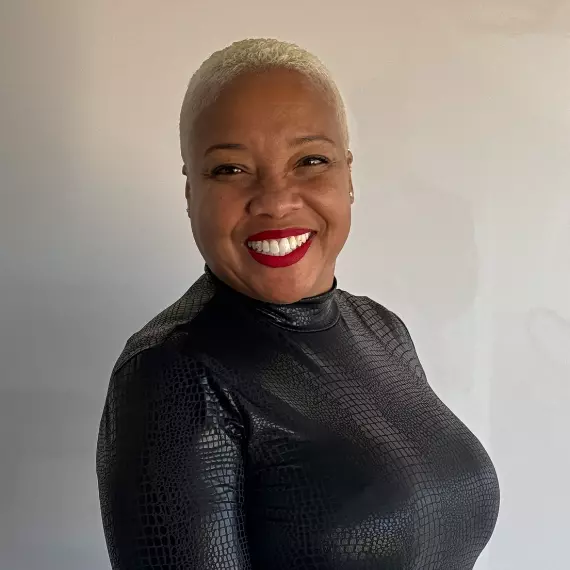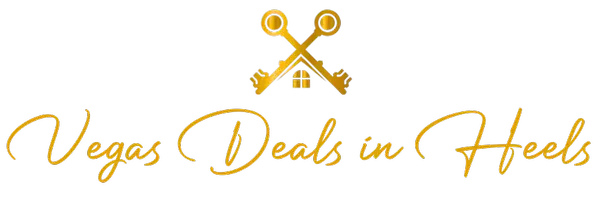For more information regarding the value of a property, please contact us for a free consultation.
Key Details
Sold Price $419,000
Property Type Single Family Home
Sub Type Single Family Residence
Listing Status Sold
Purchase Type For Sale
Square Footage 1,741 sqft
Price per Sqft $240
Subdivision Rancho Mirage
MLS Listing ID 2695125
Sold Date 08/12/25
Style One Story
Bedrooms 3
Full Baths 2
Construction Status Average Condition,Resale
HOA Y/N No
Year Built 2007
Annual Tax Amount $1,966
Lot Size 4,791 Sqft
Acres 0.11
Property Sub-Type Single Family Residence
Property Description
Assumable VA loan with 3.75% interest rate! Gorgeous turnkey 1 story home with vaulted ceilings and open floorplan concept. Kitchen has been updated with granite countertops, sit up counter area, stainless-steel appliances and custom cabinets with pull outs. The large family room includes a cozy fireplace. Bedrooms are split floorplan and oversized with Luxury Vinyl planking. One secondary bedroom connects to hall bathroom. The primary bathroom features double sinks, separate tub & shower, plus two walk-in closets! Backyard is large with a covered patio area. Laundry room includes sink. Located in rare no HOA community. Pool size lot.
Location
State NV
County Clark
Zoning Single Family
Direction FROM HWY 215, EXIT REVERE ST AND HEAD SOUTH. LEFT ON TROPICAL. RIGHT COMMERCE. LEFT CACTUS SANDS. LEFT OASIS RIDGE. RIGHT ON SUN MOUNTAIN. PROPERTY ON LEFT.
Interior
Interior Features Bedroom on Main Level, Ceiling Fan(s), Primary Downstairs, Window Treatments
Heating Central, Gas
Cooling Central Air, Electric
Flooring Ceramic Tile, Luxury Vinyl Plank
Fireplaces Number 1
Fireplaces Type Family Room, Gas, Glass Doors
Furnishings Unfurnished
Fireplace Yes
Window Features Blinds,Double Pane Windows,Window Treatments
Appliance Dryer, Gas Cooktop, Disposal, Gas Range, Microwave, Refrigerator, Washer
Laundry Cabinets, Gas Dryer Hookup, Main Level, Laundry Room, Sink
Exterior
Exterior Feature Patio, Private Yard, Sprinkler/Irrigation
Parking Features Attached, Garage, Garage Door Opener, Inside Entrance, Private
Garage Spaces 2.0
Fence Block, Full
Utilities Available Cable Available
Amenities Available Basketball Court, Park
Water Access Desc Public
Roof Type Tile
Porch Covered, Patio
Garage Yes
Private Pool No
Building
Lot Description Drip Irrigation/Bubblers, Desert Landscaping, Landscaped, < 1/4 Acre
Faces North
Story 1
Sewer Public Sewer
Water Public
Construction Status Average Condition,Resale
Schools
Elementary Schools Watson, Frederick W, Watson, Frederick W
Middle Schools Findlay Clifford O.
High Schools Legacy
Others
Senior Community No
Tax ID 124-27-410-079
Acceptable Financing Cash, Conventional, FHA, VA Loan
Listing Terms Cash, Conventional, FHA, VA Loan
Financing Conventional
Read Less Info
Want to know what your home might be worth? Contact us for a FREE valuation!

Our team is ready to help you sell your home for the highest possible price ASAP

Copyright 2025 of the Las Vegas REALTORS®. All rights reserved.
Bought with Gerardo S. Zavala Alvarez United Realty Group



