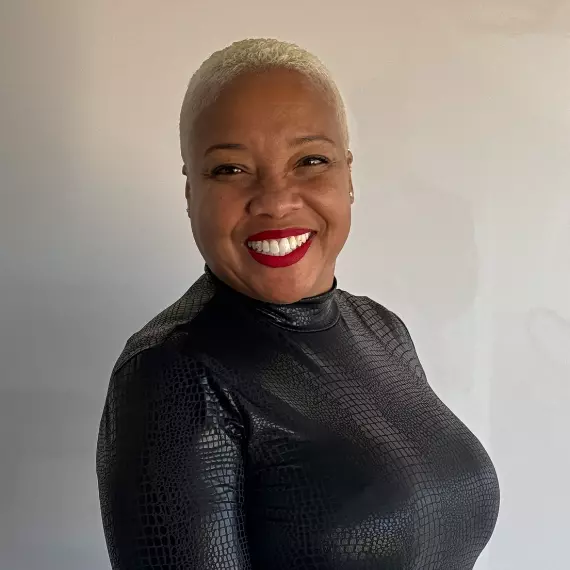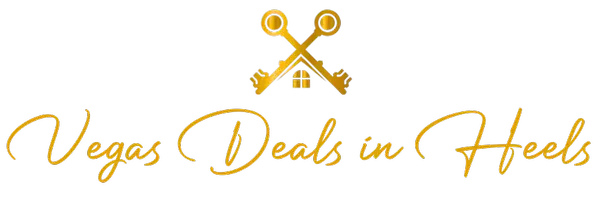For more information regarding the value of a property, please contact us for a free consultation.
Key Details
Sold Price $675,000
Property Type Single Family Home
Sub Type Single Family Residence
Listing Status Sold
Purchase Type For Sale
Square Footage 2,415 sqft
Price per Sqft $279
Subdivision Mountains Edge 60 #1 Phase 2
MLS Listing ID 2537716
Sold Date 11/17/23
Style One Story
Bedrooms 3
Full Baths 2
Three Quarter Bath 1
Construction Status Excellent,Resale
HOA Fees $63/qua
HOA Y/N Yes
Year Built 2006
Annual Tax Amount $3,354
Lot Size 7,405 Sqft
Acres 0.17
Property Sub-Type Single Family Residence
Property Description
Desert Living at its Finest! Professionally Designed Inside & Out. Completely Remodeled & Meticulously Maintained.
Rare 1 Story Home in Gated Community Features the Backyard of your Dreams! Sparkling Pool is Perfectly Complimented w/ Relaxing Water Features & Stunning Accent Lighting. Oversized Covered Patio Provides Outdoor Living Space for Year Round Enjoyment. Custom Built-in BBQ
Fully Customized Kitchen Boasts Ample Storage & Modern Finishes. Staggered Cabinets Paired w/ Full Split Face Marble Backsplash. Convenient Pull Outs Make this Kitchen as Functional as it is Beautiful. Walk in Pantry, Large Kitchen Island, Breakfast Bar, & Dining Nook.
Direct Pool Access Thru French Doors of Primary Bedroom Suite. Primary Bathroom Features Dual Sinks & Oversized Shower w/ Bench Seating & Custom Walk in Closet.
Popular Master Planned Community of Mountain's Edge. Beautiful Parks Nearby Host Farmer's Markets & Other Activities. Easily Accessible Greenbelt Trails & More!
Location
State NV
County Clark
Zoning Single Family
Direction From Blue Diamond: S on Buffalo - W on Mtn Edge Pkwy - R on Cane Breeze - L Thru Gate. L on Wild Calla - R on Brackenfield - Turns into Shiloh Heights. House on Right.
Interior
Interior Features Bedroom on Main Level, Ceiling Fan(s), Primary Downstairs, Window Treatments
Heating Central, Gas
Cooling Central Air, Electric
Flooring Carpet, Luxury Vinyl, Luxury VinylPlank, Tile
Furnishings Unfurnished
Fireplace No
Window Features Blinds,Low-Emissivity Windows,Window Treatments
Appliance Built-In Gas Oven, Convection Oven, Dishwasher, Gas Cooktop, Disposal, Refrigerator, Water Softener Owned
Laundry Gas Dryer Hookup, Main Level, Laundry Room
Exterior
Exterior Feature Built-in Barbecue, Barbecue, Courtyard, Patio
Parking Features Attached, Epoxy Flooring, Garage, Garage Door Opener, Inside Entrance, Shelves, Workshop in Garage
Garage Spaces 3.0
Fence Block, Back Yard
Pool In Ground, Private, Solar Heat, Waterfall
Utilities Available Underground Utilities
Amenities Available Basketball Court, Gated, Jogging Path, Barbecue, Playground, Park
View Y/N No
Water Access Desc Public
View None
Roof Type Tile
Porch Covered, Patio
Garage Yes
Private Pool Yes
Building
Lot Description Desert Landscaping, Landscaped, < 1/4 Acre
Faces West
Story 1
Sewer Public Sewer
Water Public
Construction Status Excellent,Resale
Schools
Elementary Schools Reedom, Carolyn S., Reedom, Carolyn S.
Middle Schools Gunderson, Barry & June
High Schools Desert Oasis
Others
HOA Name The Summit
Senior Community No
Tax ID 176-28-213-027
Security Features Gated Community
Acceptable Financing Cash, Conventional, FHA, VA Loan
Listing Terms Cash, Conventional, FHA, VA Loan
Financing Cash
Read Less Info
Want to know what your home might be worth? Contact us for a FREE valuation!

Our team is ready to help you sell your home for the highest possible price ASAP

Copyright 2025 of the Las Vegas REALTORS®. All rights reserved.
Bought with Ingrid A Montgomery Urban Nest Realty



