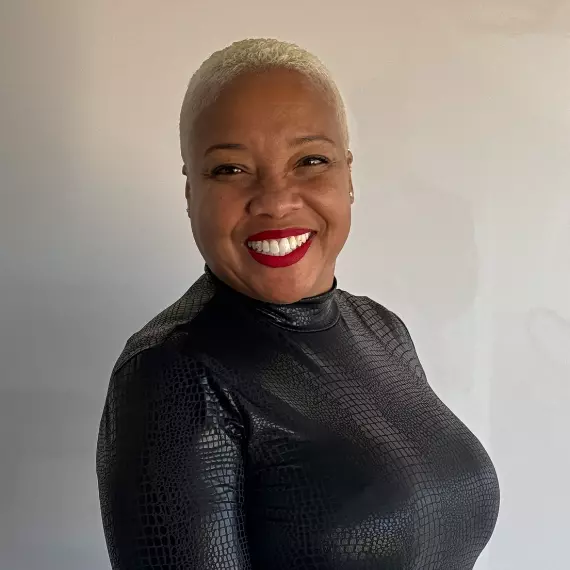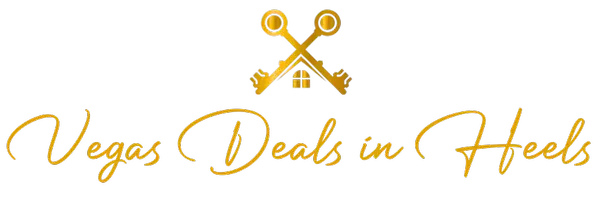For more information regarding the value of a property, please contact us for a free consultation.
Key Details
Sold Price $362,500
Property Type Single Family Home
Sub Type Single Family Residence
Listing Status Sold
Purchase Type For Sale
Square Footage 1,280 sqft
Price per Sqft $283
Subdivision Horizon Heights Rev
MLS Listing ID 2379315
Sold Date 04/29/22
Style Two Story
Bedrooms 3
Full Baths 2
Construction Status Average Condition,Resale
HOA Y/N No
Year Built 1988
Annual Tax Amount $1,053
Lot Size 6,098 Sqft
Acres 0.14
Property Sub-Type Single Family Residence
Property Description
3 bedroom/2 full bathroom home with granite counter tops, custom one-off tile floors downstairs and beautiful laminate floors upstairs. Secondary bedroom on the first floor with the primary bedroom upstairs. Open living room at the front of the home with vaulted ceiling and fireplace. Sparkling gas heated pool and spa with sun deck, and oversized side yard with huge covered patio. Carport next to the garage with side gate that opens large enough for a vehicle to be parked in back.
Location
State NV
County Clark County
Zoning Single Family
Direction From Lake Mead and Mt. Hood. South on Mt. Hood, West on Evensail, South on Cruiser, property is on the left.
Interior
Interior Features Bedroom on Main Level, Ceiling Fan(s)
Heating Central, Gas
Cooling Central Air, Electric
Flooring Laminate, Tile
Fireplaces Number 1
Furnishings Unfurnished
Fireplace Yes
Appliance Built-In Gas Oven, Dryer, Dishwasher, Disposal, Microwave, Refrigerator, Washer
Laundry Electric Dryer Hookup, Gas Dryer Hookup, Main Level
Exterior
Exterior Feature Patio, Private Yard
Parking Features Attached Carport, Attached, Garage, Inside Entrance
Garage Spaces 2.0
Carport Spaces 1
Fence Block, Back Yard
Pool Heated, Pool/Spa Combo
Utilities Available Cable Available
Amenities Available None
Water Access Desc Public
Roof Type Composition,Pitched,Shingle
Porch Covered, Patio
Garage Yes
Private Pool Yes
Building
Lot Description Front Yard, < 1/4 Acre
Faces West
Story 2
Sewer Public Sewer
Water Public
Construction Status Average Condition,Resale
Schools
Elementary Schools Mountain View, Mountain View
Middle Schools Bailey Dr William(Bob)H
High Schools Sunrise Mountain School
Others
Senior Community No
Tax ID 140-22-313-042
Ownership Single Family Residential
Acceptable Financing Cash, Conventional, VA Loan
Listing Terms Cash, Conventional, VA Loan
Financing Cash
Read Less Info
Want to know what your home might be worth? Contact us for a FREE valuation!

Our team is ready to help you sell your home for the highest possible price ASAP

Copyright 2025 of the Las Vegas REALTORS®. All rights reserved.
Bought with Brielle Yang Xpand Realty & Property Manage



