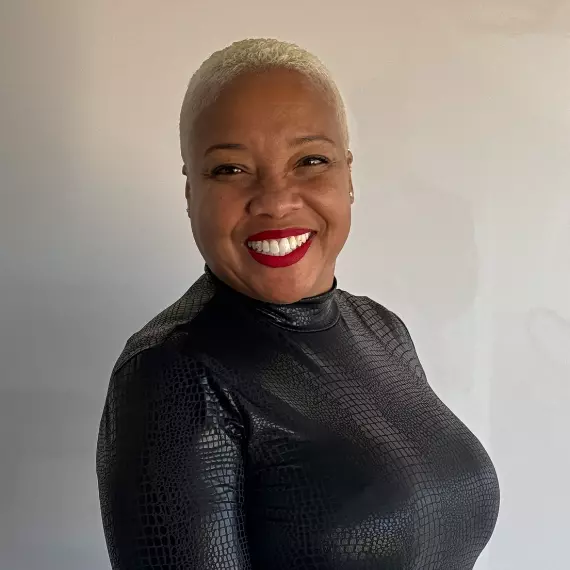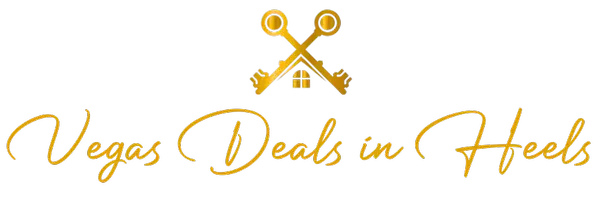For more information regarding the value of a property, please contact us for a free consultation.
Key Details
Sold Price $2,399,900
Property Type Single Family Home
Sub Type Single Family Residence
Listing Status Sold
Purchase Type For Sale
Square Footage 5,868 sqft
Price per Sqft $408
Subdivision Midtown Modern
MLS Listing ID 2234245
Sold Date 12/11/20
Style Two Story
Bedrooms 4
Full Baths 1
Half Baths 1
Three Quarter Bath 4
Construction Status New Construction
HOA Y/N Yes
Year Built 2020
Annual Tax Amount $1,443
Lot Size 0.490 Acres
Acres 0.49
Property Sub-Type Single Family Residence
Property Description
Brand New Midtown Modern Gated Community Featuring a Blue Heron Custom Masterpiece. Mid-Century Modern meets Modern Vegas with this 5,800+Sq.Ft, Four Bedroom, Six Bath, Four Car Garage Luxe Estate. Enter through the Modern Glass Front door to Vaulted Ceilings Featuring a Great Room with a Two-Story Fireplace Overlooking the Luxurious Open Kitchen with Top of the Line Appliances, Appointed with Contemporary Features, Separate Prep Area with additional sink/dishwasher, and Electronics. Master Retreat Features Coffee Bar with Wine Fridge, Master Spa Bath Features Large Walk-In Shower, Floating Vanity, Oversized Soaking Tub. Three other En-Suite Bedrooms are Perfect for a Growing Family. Floating Stairs Lead you to the Open Loft with Bath and Balcony Overlooking the Backyard with Optional Fire-pit. Indoor/Outdoor Living Creating an Entertainers Dream Home. $137k Yard/Pool/Spa Credit Included with Purchase. Only Four Unique Estates behind this Dreamy Gated Downtown Las Vegas Community!
Location
State NV
County Clark County
Zoning Single Family
Direction From I15 take Charleston Blvd west to Campbell Drive. North on Campbell Drive 1/2 block to Wexler CT. Turn right (east) on Wexler CT.
Interior
Interior Features Bedroom on Main Level, Primary Downstairs, Programmable Thermostat
Heating Central, Gas, Zoned
Cooling Central Air, Electric, 2 Units
Flooring Carpet, Concrete, Porcelain Tile, Tile
Fireplaces Number 1
Fireplaces Type Gas, Great Room
Furnishings Unfurnished
Fireplace Yes
Window Features Double Pane Windows
Appliance Built-In Gas Oven, Convection Oven, Double Oven, Gas Cooktop, Disposal, Microwave, Refrigerator, Tankless Water Heater
Laundry Gas Dryer Hookup, Main Level, Laundry Room
Exterior
Exterior Feature Balcony, Courtyard, Deck, Patio, Private Yard, Sprinkler/Irrigation
Parking Features Attached, Finished Garage, Garage, Inside Entrance
Garage Spaces 4.0
Fence Block, Back Yard
Pool In Ground, Private, Pool/Spa Combo
Utilities Available Cable Available, Underground Utilities
Amenities Available Gated
View Y/N Yes
Water Access Desc Public
View City, Strip View
Roof Type Tile
Porch Balcony, Covered, Deck, Patio
Garage Yes
Private Pool Yes
Building
Lot Description 1/4 to 1 Acre Lot, Drip Irrigation/Bubblers, Desert Landscaping, Landscaped
Faces West
Story 2
Builder Name Blue Heron
Sewer Public Sewer
Water Public
New Construction Yes
Construction Status New Construction
Schools
Elementary Schools Wasden Howard, Wasden Howard
Middle Schools Hyde Park
High Schools Clark Ed. W.
Others
HOA Name Midtown Modern HOA
Senior Community No
Tax ID 139-32-413-004
Security Features Security System Owned,Controlled Access,Fire Sprinkler System,Gated Community
Acceptable Financing Cash, Conventional, VA Loan
Listing Terms Cash, Conventional, VA Loan
Financing Conventional
Read Less Info
Want to know what your home might be worth? Contact us for a FREE valuation!

Our team is ready to help you sell your home for the highest possible price ASAP

Copyright 2025 of the Las Vegas REALTORS®. All rights reserved.
Bought with Zar A Zanganeh LUXE Estates & Lifestyles LLC



