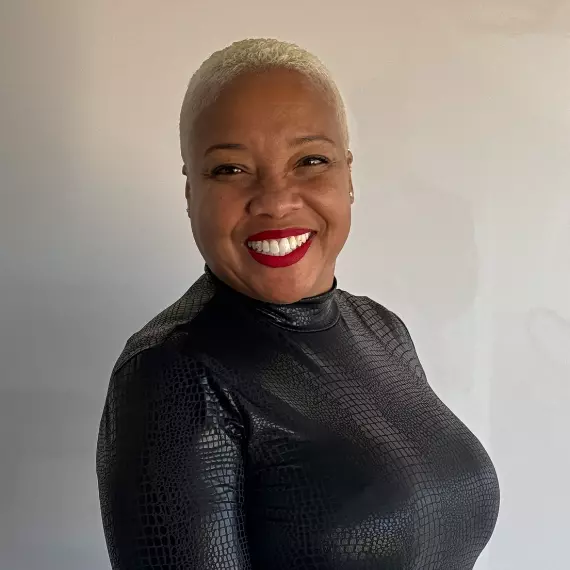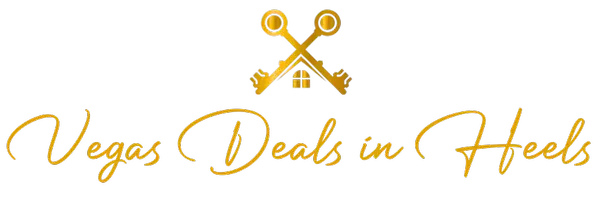
UPDATED:
Key Details
Property Type Single Family Home
Sub Type Single Family Residence
Listing Status Active
Purchase Type For Sale
Square Footage 4,643 sqft
Price per Sqft $489
Subdivision Summerlin Village 25 Parcel D Phase 2
MLS Listing ID 2735566
Style Two Story
Bedrooms 5
Full Baths 4
Half Baths 1
Three Quarter Bath 1
Construction Status Resale
HOA Fees $260/mo
HOA Y/N Yes
Year Built 2022
Annual Tax Amount $14,275
Lot Size 6,969 Sqft
Acres 0.16
Property Sub-Type Single Family Residence
Property Description
bedroom, 5.5-bath modern home in the highly desirable Summerlin community. Built in 2022, this 4,600+ sq ft
residence combines contemporary design, comfort, and functionality. The open-concept layout features a gourmet
kitchen with quartz countertops, high-end stainless-steel appliances, and a large island overlooking the spacious
great room. The primary suite offers a spa-inspired bath and custom walk-in closet. Upgrades include a whole-home
water softener, Tesla wall charger, epoxy-coated garage floors, and new landscaping along the back and side yards.
Enjoy your private oasis with a sparkling pool, relaxing spa, and cozy fire pit—perfect for entertaining or unwinding.
Additional highlights include a loft, flexible living areas, and designer finishes throughout. Close to top-rated schools,
parks, shopping, and dining. This Summerlin gem truly has it all!
Location
State NV
County Clark
Zoning Single Family
Direction From I-215: W. on Far Hill Ave, N. on Sky Vista Dr., E on Carmel Cliff Ave, N. on Wilson Ridge St, E. on Harris Summit Ave, and S. on Cactus Sunrise St.
Interior
Interior Features Bedroom on Main Level, Ceiling Fan(s), Window Treatments
Heating Gas, Multiple Heating Units
Cooling Central Air, Electric, 2 Units
Flooring Carpet, Tile
Fireplaces Number 1
Fireplaces Type Electric, Family Room
Furnishings Furnished Or Unfurnished
Fireplace Yes
Window Features Blinds,Double Pane Windows,Low-Emissivity Windows,Window Treatments
Appliance Built-In Gas Oven, Dryer, Dishwasher, Gas Cooktop, Disposal, Gas Range, Microwave, Refrigerator, Water Softener Owned, Water Purifier, Wine Refrigerator, Washer
Laundry Electric Dryer Hookup, Gas Dryer Hookup, Laundry Room, Upper Level
Exterior
Exterior Feature Balcony, Patio, Private Yard, Sprinkler/Irrigation
Parking Features Attached, Finished Garage, Garage, Private
Garage Spaces 3.0
Fence Block, Back Yard
Pool In Ground, Private, Pool/Spa Combo
Utilities Available Cable Available
Amenities Available Gated, Jogging Path
Water Access Desc Public
Roof Type Pitched,Tile
Porch Balcony, Covered, Patio
Garage Yes
Private Pool Yes
Building
Lot Description Drip Irrigation/Bubblers, Desert Landscaping, Landscaped, Synthetic Grass, Trees, < 1/4 Acre
Faces West
Story 2
Sewer Public Sewer
Water Public
Construction Status Resale
Schools
Elementary Schools Givens, Linda Rankin, Givens, Linda Rankin
Middle Schools Becker
High Schools Palo Verde
Others
HOA Name Summerlin West
Senior Community No
Tax ID 137-27-113-021
Security Features Prewired,Fire Sprinkler System,Gated Community
Acceptable Financing Cash, Conventional, VA Loan
Listing Terms Cash, Conventional, VA Loan
Virtual Tour https://www.propertypanorama.com/instaview/las/2735566

GET MORE INFORMATION




