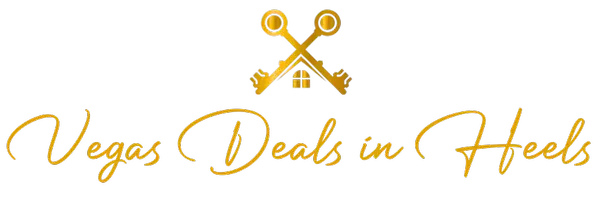
UPDATED:
Key Details
Property Type Single Family Home
Sub Type Single Family Residence
Listing Status Active
Purchase Type For Sale
Square Footage 1,833 sqft
Price per Sqft $255
Subdivision Montrose Sub At Canyon Crest Amd
MLS Listing ID 2732186
Style One Story
Bedrooms 3
Full Baths 1
Half Baths 1
Three Quarter Bath 1
Construction Status Resale
HOA Fees $70/mo
HOA Y/N Yes
Year Built 2023
Annual Tax Amount $3,847
Lot Size 8,276 Sqft
Acres 0.19
Property Sub-Type Single Family Residence
Property Description
Location
State NV
County Clark
Zoning Single Family
Direction rom Las Vegas, take I-15 North toward Mesquite for about 80 miles. Take Exit 120 for Falcon Ridge Pkwy. Turn right onto Falcon Ridge Pkwy, then left onto Pioneer Blvd. Continue straight, turn right onto Oasis Blvd, then left on Ivy Lee Crest. Home is on the right at 1213 Ivy Lee Crest, Mesquite NV 89027.
Interior
Interior Features Bedroom on Main Level, Ceiling Fan(s), Primary Downstairs, Window Treatments
Heating Gas, High Efficiency
Cooling Gas, High Efficiency
Flooring Luxury Vinyl Plank, Porcelain Tile, Tile
Furnishings Furnished Or Unfurnished
Fireplace No
Window Features Low-Emissivity Windows,Plantation Shutters,Window Treatments
Appliance Built-In Electric Oven, Dryer, Gas Cooktop, Disposal, Microwave, Refrigerator, Water Softener Owned, Water Purifier, Washer
Laundry Gas Dryer Hookup, Main Level
Exterior
Exterior Feature Patio, Private Yard, Sprinkler/Irrigation
Parking Features Attached, Garage, Private
Garage Spaces 2.0
Fence Block, Back Yard, Wrought Iron
Water Access Desc Public
Roof Type Tile
Porch Covered, Enclosed, Patio
Garage Yes
Private Pool No
Building
Lot Description Drip Irrigation/Bubblers, Desert Landscaping, Landscaped, Rocks, Sprinklers On Side, < 1/4 Acre
Faces East
Story 1
Sewer Public Sewer
Water Public
Construction Status Resale
Schools
Elementary Schools Virgin Valley, Virgin Valley
Middle Schools Hughes Charles
High Schools Virgin Valley
Others
HOA Name Canyon Crest
HOA Fee Include Reserve Fund
Senior Community No
Tax ID 001-04-317-002
Acceptable Financing Cash, Conventional, FHA, VA Loan
Listing Terms Cash, Conventional, FHA, VA Loan
Virtual Tour https://www.propertypanorama.com/instaview/las/2732186

GET MORE INFORMATION




