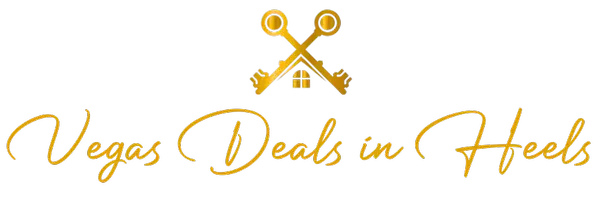UPDATED:
Key Details
Property Type Manufactured Home
Sub Type Manufactured Home
Listing Status Active
Purchase Type For Sale
Square Footage 1,056 sqft
Price per Sqft $236
Subdivision Casa Loma Estate #2A
MLS Listing ID 2716686
Style One Story
Bedrooms 3
Full Baths 2
Construction Status Resale
HOA Y/N No
Year Built 1997
Annual Tax Amount $387
Lot Size 6,969 Sqft
Acres 0.16
Property Sub-Type Manufactured Home
Property Description
Location
State NV
County Clark
Zoning Single Family
Direction From Lake Mead Blvd and Nellis Blvd, head east on Lake Mead Blvd for 1.1 miles. Left onto Toiyabe St for 0.5 mi. Turn left onto E Carey Ave for 105 ft. Turn right onto Toiyabe St for 0.2 mi. Turn right onto Casa Loma Ave. Home will be on the right.
Rooms
Other Rooms Shed(s)
Interior
Interior Features Ceiling Fan(s), Primary Downstairs, Window Treatments
Heating Central, Gas
Cooling Central Air, Electric
Flooring Luxury Vinyl Plank
Furnishings Unfurnished
Fireplace No
Window Features Blinds,Window Treatments
Appliance Dryer, Dishwasher, Disposal, Gas Range, Microwave, Refrigerator, Washer
Laundry Gas Dryer Hookup, Main Level, Laundry Room
Exterior
Exterior Feature Porch, Shed, Sprinkler/Irrigation
Parking Features Detached Carport, Open
Carport Spaces 2
Fence Block, Back Yard
Utilities Available Underground Utilities
Water Access Desc Public
Roof Type Composition,Shingle
Porch Porch
Garage No
Private Pool No
Building
Lot Description Back Yard, Drip Irrigation/Bubblers, Desert Landscaping, Front Yard, Sprinklers In Rear, Sprinklers In Front, Landscaped, Sprinklers Timer, < 1/4 Acre
Faces North
Story 1
Sewer Public Sewer
Water Public
Additional Building Shed(s)
Construction Status Resale
Schools
Elementary Schools Herr, Helen, Herr, Helen
Middle Schools Bailey Dr William(Bob)H
High Schools Sunrise Mountain School
Others
Senior Community No
Tax ID 140-15-413-017
Ownership Manufactured
Acceptable Financing Cash, Conventional, FHA, VA Loan
Listing Terms Cash, Conventional, FHA, VA Loan
Virtual Tour https://www.propertypanorama.com/instaview/las/2716686




