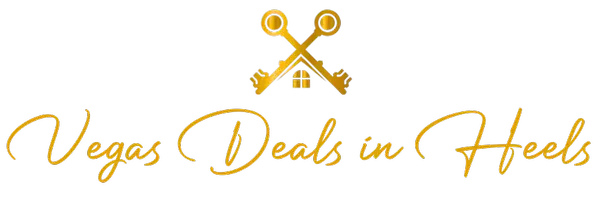UPDATED:
Key Details
Property Type Single Family Home
Sub Type Single Family Residence
Listing Status Active
Purchase Type For Sale
Square Footage 1,464 sqft
Price per Sqft $238
Subdivision Lake Mead Radwick
MLS Listing ID 2716790
Style Two Story,Three Story,Patio Home
Bedrooms 3
Full Baths 3
Construction Status Resale
HOA Fees $74/mo
HOA Y/N Yes
Year Built 2006
Annual Tax Amount $1,168
Lot Size 1,742 Sqft
Acres 0.04
Property Sub-Type Single Family Residence
Property Description
Location
State NV
County Clark
Zoning Single Family
Direction Head south on the I-15, take exit 39 for Tropicana Ave. Turn right onto Tropicana Ave, then left onto S Rainbow Blvd. Continue on Rainbow Blvd, then turn right onto Dragon Claw Ln. Continue to Dragon Claw Lane, your destination will be on the left.
Interior
Interior Features Bedroom on Main Level, Ceiling Fan(s), Primary Downstairs, Window Treatments
Heating Central, Gas
Cooling Central Air, Electric
Flooring Carpet, Linoleum, Tile, Vinyl
Furnishings Unfurnished
Fireplace No
Window Features Blinds
Appliance Dryer, Dishwasher, Disposal, Gas Range, Refrigerator, Washer
Laundry Gas Dryer Hookup, Laundry Room, Upper Level
Exterior
Exterior Feature Balcony
Parking Features Attached, Epoxy Flooring, Garage, Garage Door Opener, Inside Entrance, Private, Guest
Garage Spaces 2.0
Fence Block, Back Yard
Utilities Available Underground Utilities
Water Access Desc Public
Roof Type Tile
Porch Balcony
Garage Yes
Private Pool No
Building
Lot Description Desert Landscaping, Landscaped, < 1/4 Acre
Faces North
Story 2
Sewer Public Sewer
Water Public
Construction Status Resale
Schools
Elementary Schools Hickey, Liliam Lujan, Hickey, Liliam Lujan
Middle Schools Bailey Dr William(Bob)H
High Schools Sunrise Mountain School
Others
HOA Name Country Glen
HOA Fee Include Association Management
Senior Community No
Tax ID 140-23-219-025
Ownership Single Family Residential
Acceptable Financing Cash, Conventional, FHA, VA Loan
Listing Terms Cash, Conventional, FHA, VA Loan
Special Listing Condition In Foreclosure


