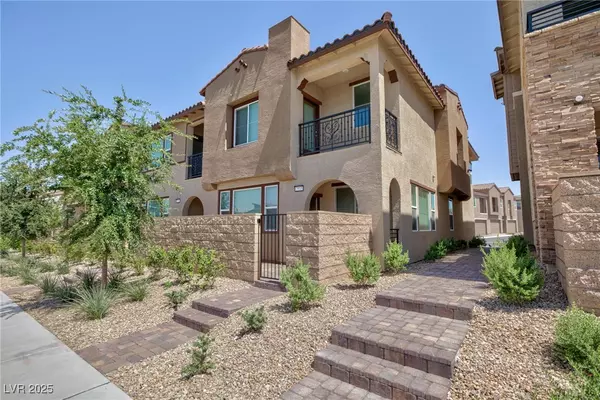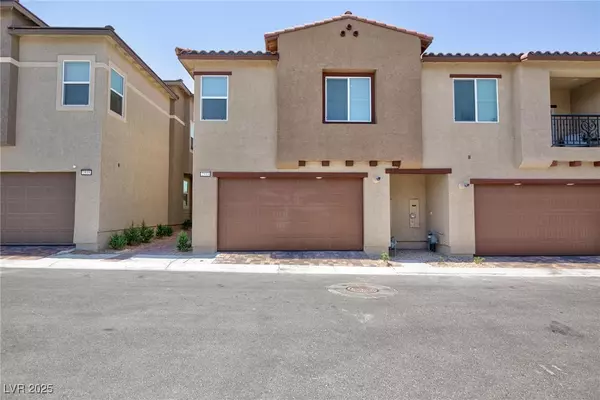UPDATED:
Key Details
Property Type Townhouse
Sub Type Townhouse
Listing Status Active
Purchase Type For Sale
Square Footage 1,926 sqft
Price per Sqft $243
Subdivision Inspirada Town Center Parcel 5
MLS Listing ID 2707586
Style Two Story
Bedrooms 4
Full Baths 2
Three Quarter Bath 1
Construction Status Resale
HOA Fees $172/mo
HOA Y/N Yes
Year Built 2024
Annual Tax Amount $902
Lot Size 1,742 Sqft
Acres 0.04
Property Sub-Type Townhouse
Property Description
Location
State NV
County Clark
Community Pool
Zoning Single Family
Direction ake 215 S to I 15 S, take I 15 S to St. Rose Parkway and go left. Take a right on Las Vegas Blvd, followed by a left on Volunteer Blvd. Continue on Volunteer Blvd, then make a right onto Via Inspirada. At the traffic circle, take the 1st exit and stay on Via Inspirada, then at the following traffic circle, take the 4th exit and stay on Via Inspirada. Turn right onto Via Monet, Destination will be on your left.
Interior
Interior Features Bedroom on Main Level, Window Treatments
Heating Central, Gas, Multiple Heating Units
Cooling Central Air, Electric, 2 Units
Flooring Luxury Vinyl Plank
Furnishings Unfurnished
Fireplace No
Window Features Blinds,Double Pane Windows
Appliance Dryer, Disposal, Gas Range, Microwave, Refrigerator, Water Softener Owned, Washer
Laundry Electric Dryer Hookup, Gas Dryer Hookup, Laundry Room, Upper Level
Exterior
Exterior Feature Balcony
Parking Features Attached, Garage, Garage Door Opener, Guest, Inside Entrance, Private
Garage Spaces 2.0
Fence Block, Full
Pool Community
Community Features Pool
Utilities Available Cable Available
Amenities Available Pool
Water Access Desc Public
Roof Type Pitched,Tile
Porch Balcony
Garage Yes
Private Pool No
Building
Lot Description < 1/4 Acre
Faces North
Story 2
Sewer Public Sewer
Water Public
Construction Status Resale
Schools
Elementary Schools Wallin, Shirley & Bill, Wallin, Shirley & Bill
Middle Schools Webb, Del E.
High Schools Liberty
Others
HOA Name Prime
HOA Fee Include Association Management,Common Areas,Maintenance Grounds,Taxes
Senior Community No
Tax ID 191-23-220-008
Acceptable Financing Cash, Conventional, FHA, VA Loan
Listing Terms Cash, Conventional, FHA, VA Loan
Virtual Tour https://www.propertypanorama.com/instaview/las/2707586




