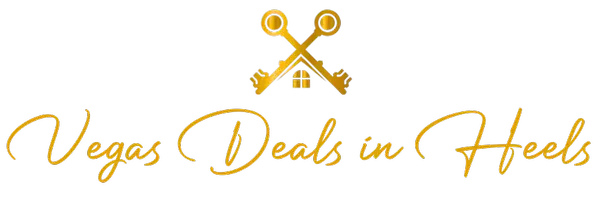UPDATED:
Key Details
Property Type Single Family Home
Sub Type Single Family Residence
Listing Status Active
Purchase Type For Sale
Square Footage 6,707 sqft
Price per Sqft $521
MLS Listing ID 2698722
Style Two Story,Custom
Bedrooms 4
Full Baths 4
Half Baths 1
Three Quarter Bath 1
Construction Status Resale
HOA Y/N No
Year Built 1996
Annual Tax Amount $14,012
Lot Size 1.250 Acres
Acres 1.25
Property Sub-Type Single Family Residence
Property Description
Location
State NV
County Clark
Zoning Single Family
Direction From Sahara and Buffalo - North on Buffalo - Left on OBannon Drive to the Gated Estate at 8021 OBannon Drive on the left-hand side.
Interior
Interior Features Bedroom on Main Level, Ceiling Fan(s), Primary Downstairs, Window Treatments
Heating Central, Gas, Multiple Heating Units
Cooling Central Air, Electric, 2 Units
Flooring Carpet, Marble
Fireplaces Number 3
Fireplaces Type Family Room, Gas, Glass Doors, Living Room, Primary Bedroom
Furnishings Unfurnished
Fireplace Yes
Window Features Blinds,Double Pane Windows,Plantation Shutters
Appliance Convection Oven, Dishwasher, Electric Range, Disposal, Gas Range, Microwave, Refrigerator, Water Softener Owned, Wine Refrigerator
Laundry Cabinets, Gas Dryer Hookup, Main Level, Laundry Room, Sink
Exterior
Exterior Feature Built-in Barbecue, Balcony, Barbecue, Circular Driveway, Dog Run, Patio, Private Yard, Tennis Court(s)
Parking Features Attached Carport, Attached, Exterior Access Door, Finished Garage, Garage, Garage Door Opener, Inside Entrance, Open, RV Gated, RV Access/Parking, RV Paved, Shelves, Storage, Workshop in Garage
Garage Spaces 5.0
Carport Spaces 1
Fence Block, Electric, Full, Stucco Wall, Wrought Iron
Pool In Ground, Private, Waterfall
Utilities Available Underground Utilities
Amenities Available None
Water Access Desc Public
Roof Type Pitched,Tile
Porch Balcony, Covered, Patio
Garage Yes
Private Pool Yes
Building
Lot Description 1 to 5 Acres, Back Yard, Front Yard, Sprinklers In Rear, Sprinklers In Front, Landscaped, Trees
Faces North
Story 2
Sewer Public Sewer
Water Public
Construction Status Resale
Schools
Elementary Schools Derfelt, Herbert A., Derfelt, Herbert A.
Middle Schools Johnson Walter
High Schools Bonanza
Others
Senior Community No
Tax ID 163-04-802-006
Security Features Security System Owned
Acceptable Financing Cash, Conventional
Listing Terms Cash, Conventional
Virtual Tour https://www.propertypanorama.com/instaview/las/2698722




